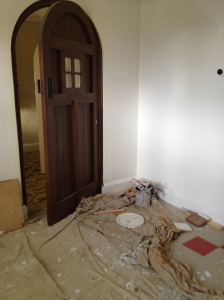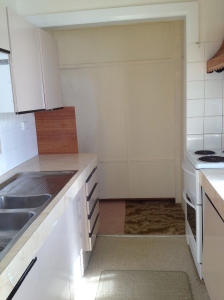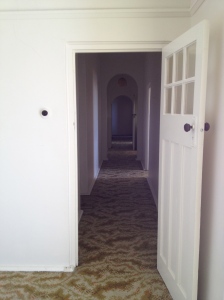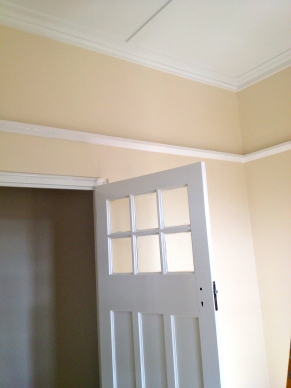
When I first thought of a country property, one of my key requirements was ‘No Work Required’. I’m not sure how I missed this with the Convent but tend to think it was price, the Convent, the area and falling in love. Anyway, it has put me into the unfamiliar territory of a complete renovation – and lots and lots of decisions.

At this point I’d have to qualify that most of the work is purely cosmetic. The building itself is very solid and in good condition. And whilst it was purpose-built as a Convent, it is currently very practical, whether for me and family/friends or for commercial purposes. I’m not building or knocking anything down. For the most part, I am working with the current building, layout and infrastructure. The changes are mainly more of a cosmetic nature, but that is still significant.
I’ve been lucky in my tradies. Being in the country is a totally different dynamic. The downside is:
- there is a limited marketplace. This is a small town and some tradies come from Mudgee which they regard almost as a different state and can charge a travelling fee. It’s maybe 40 minutes which is nothing in Sydney but in rural terms when you don’t need to travel, can add significantly to cost.
- Good tradies are well-known and busy. They are in significant demand so queue up and be prepared to follow up. If you need something very specialised, you may struggle or need to compromise. Don’t get too trendy.
The upside well outweighs the negatives:
- If you get a tradie by word of mouth, they will be keen to please. They know their business depends on reputation, referral and existing business (that’s why they are so busy in the first place). It’s a small community and word travels fast.
- They are locals/neighbours and likely to be your friends in the future and want referrals from you – they genuinely care that you are happy with the job, you like them and can look each other in the face in future.
- For the Convent, they often have a connection or value the building so are keen to do a job that is sustainable and they are aware that it will be public and often have strong views themselves as to how things should be done.
- In the country, you don’t pay Sydney prices. Whilst the locals may think as a small town they get charged highly as tradies travel (there’s what’s known as a ‘Mudgee tax’ if you utilise goods and services from Mudgee) it’s not Sydney prices for labour.
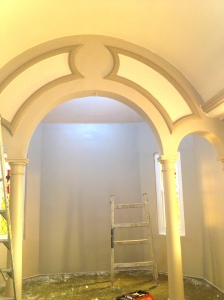
- Of course the Chapel gets special treatment

For me, this renovation is a quantum leap and has been made so much easier by having local tradespeople that have been so open in helping and suggesting solutions, which are often outside their special expertise. I’m finding that much of 30 years of corporate life of building relationships with trusted suppliers who understand the value of sustainable relationships, understanding clients and long term relationships works the same in the country. In fact, when corporations seek “a consistent quality client experience”, they are just trying to corporatise the best of what local businesses who understand relationships consistently deliver as a matter of course. In corporate land we sometimes forget this – this is the source of the service experience we seek to deliver.
Anyway, so far I have been so happy with the people who are helping me with the Convent. This week I’ve locked in carpets and curtains, major decisions but ones I am very happy with. It’s all very daunting, particularly whilst managing a job back in Sydney and a Sydney property that will have another future… but exciting and rewarding as well.





